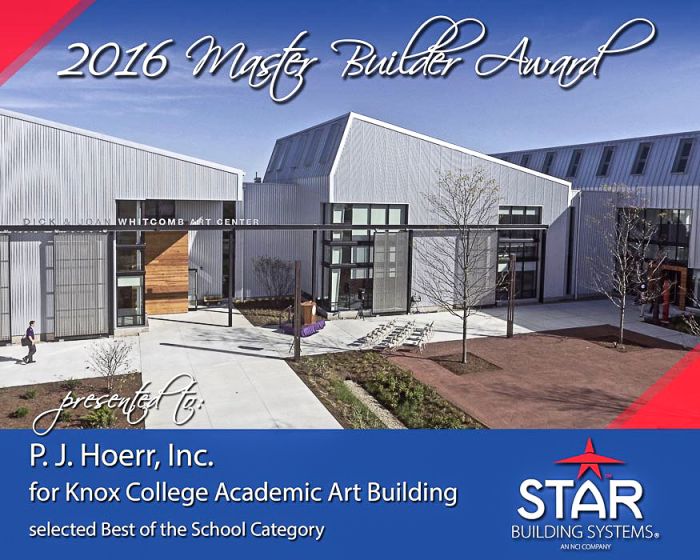Construction For Knox College in Galesburg, IL
Project location: 2 E South St, Galesburg, IL 61401
PJ Hoerr completed a new construction project for Knox College. This new facility provides 29,950 square-feet on two floors of academic and support space for the studio and art history departments, accommodating its recent growth and bringing together disparate campus functions. Situated at the northern edge of the campus and configured around a new plaza, the building develops a new connection between the central campus and downtown Galesburg. Inside the facility, open stairs foster collaboration and the exchange of ideas as students and professors move throughout the building. Double-height spaces provide critique and pin-up space, while a lecture hall accommodates large gatherings and receptions for student work. Each program studio is closely paired with support spaces including exterior work courts, computer labs, metal and wood shops, and film development rooms. The vibrancy of Knox's art culture is displayed from the building's dynamic facade which comprises of large, sliding doors that serve as a sun-shading device by moving with the changing seasons. P.J. Hoerr was proud to be a part of another Knox College campus project.
This project was recently honored with a 2022 AIA COTE Top Ten award
This project was recently honored with The Texas Society of Architects 2019 Design Award
Services provided by PJ Hoerr:
See also: Our Renovation of Knox Alumni Hall
See also: Our Renovation of Knox Beta House

The Challenge
Construct an Innovative 21st Century Space for Studio Art & Art History
Since 1964, studio art and art history have shared space with Knox's theatre and music programs in the Ford Center for the Fine Arts. The new 29,950-square-foot facility features seven teaching studios for everything from painting and printmaking to digital art, as well as separate metalworking and woodworking shops. A two-story critique hall offers space for students to create and share large-scale works of art. In addition to seminar space and faculty offices, the building also offers private studio space for senior students working on capstone projects.
Dick and Joan Whitcomb committed to be the lead donors for the new academic building for studio art and art history. The $5 million gift from the Whitcombs was the largest gift from living donors in Knox College's 182-year history.
Dick and Joan Whitcomb both majored in business administration at Knox, and Dick was the founder of Gypsum Management and Supply, the nation's largest independent distributor of specialty building materials. With this gift to Knox, they combine their love for their alma mater with their passion for the arts. At Knox, they have supported scholarship funds and the renovation of Alumni Hall. In their home town of Atlanta, they are long-time supporters of the arts, including the High Museum of Art and the Center for Puppetry and the Museum of Contemporary Art of Georgia.
The Process
"It's an interesting location for this," said President Teresa Amott, referring to the site of the art building, which was constructed where Alexander Lumber once stood and next to Aluminum Castings and other warehouses. "This is a place where people made things and continue to make things. This is a fitting place for us to honor the history of Galesburg -- the history of the making of things." The building also represented the next step in the College's commitment to sustainable construction. Like the recently renovated Alumni Hall, the Whitcomb Art Building was designed for LEED certification, with native prairie plantings that reuse storm runoff.
The Result
The newest building to Knox's campus, the Whitcomb Art Center is home to the art and art history departments. The space is designed to reflect the studies it houses, with spaces for studio classes, seminars, and classrooms, but is also designed to highlight Knox's commitment to sustainability. The building is not only stylish, but also an environmentally friendly structure that was designed with future LEED certification in mind.



